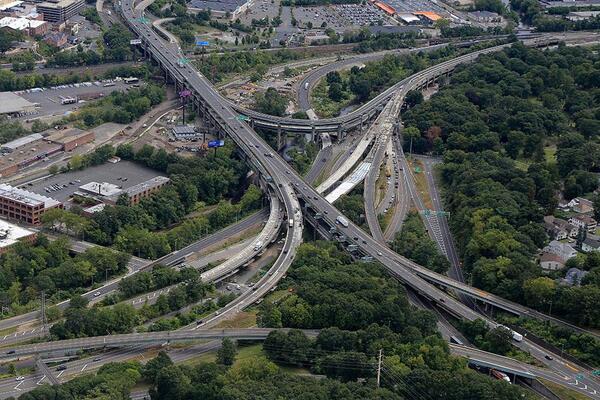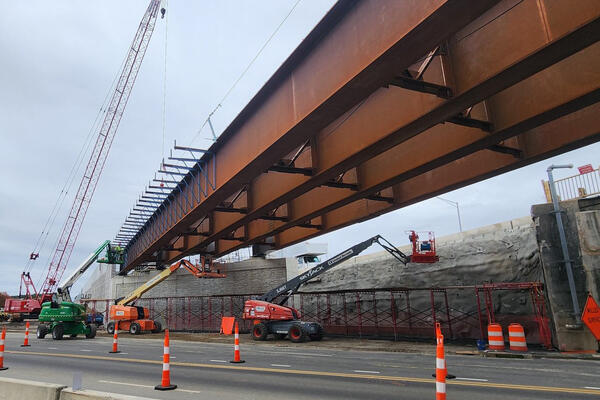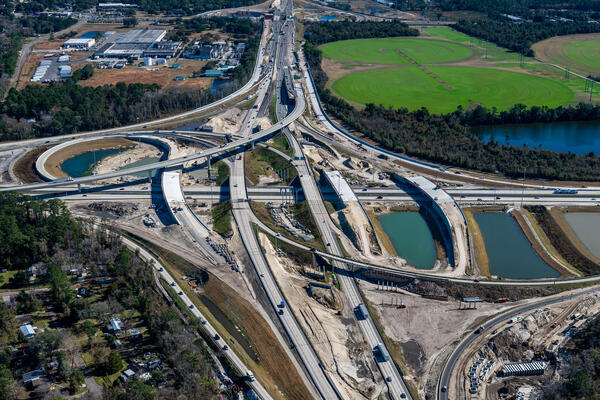
Waterbury, CT

East Lyme, CT

Jacksonville, FL
Construction Inspection and Administration
Consultant Design Liaison
Construction Engineering (Temporary Work, Crane Placement, Heavy Lift Plans, Trestles, Rigging, Demolition Plans, Temporary Earth Retaining Systems)
Construction Survey and Layout
Traffic Management Plans
Detour Diversion Studies
Heavy Load Analysis
Temporary Signal Design
Permitting
Geotechnical and Subsurface Engineering, Temporary Support of Excavation
Instrumentation and Monitoring
Environmental Inspection
Drone Photography