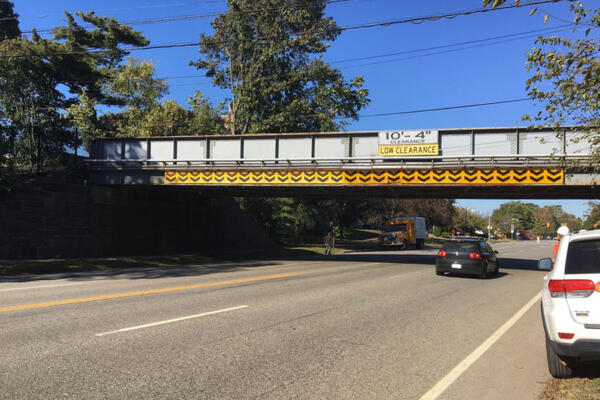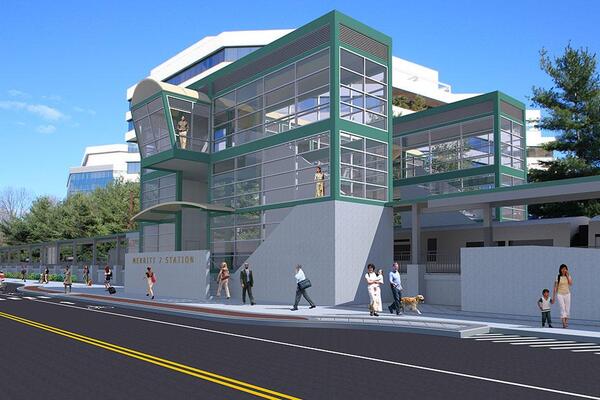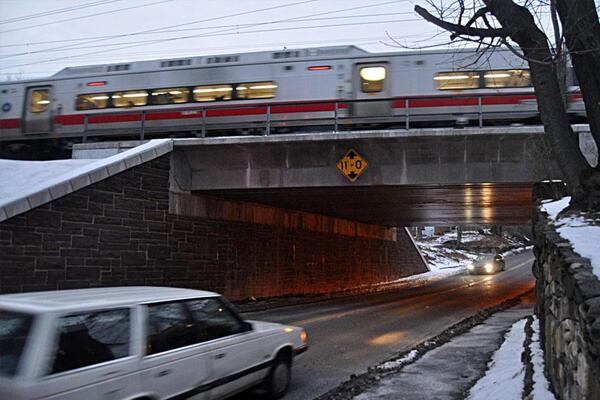
Garden City, NY

Client: LIRR
Key Facts:
Long Island Railroad (LIRR) plans to replace the existing rail bridge over Cherry Valley Road (LIRR Bridge no. 60-O-182). The bridge carries LIRR’s Hempstead Branch, which is double track electrified (third rail) territory at this location. The bridge is located at Mile Post 18.2 between the Nassau Boulevard and Garden City stations and was built in 1871. It has one span with a total bridge length of approximately 86 feet. The bridge is open deck with standard bridge timbers and rests on stone masonry abutments. The tracks are tangent across the bridge with timetable speed of 60 mph (FRA Class 3).
When the bridge was constructed in 1871, the vehicular traffic was significantly different than what it is today. With the current vertical clearance posted at 10’-4” (surveyed at minimum 11’-6”) bridge strikes by vehicles have been a common occurrence at this location. The age of the bridge and the frequency of bridge strikes have made replacement a priority for LIRR.
The Contractor is providing all services required to complete the final design for the new bridge, the removal and disposal of the existing bridge, construction and installation of the new bridge, abutment modifications and repairs, and retaining walls for new track profile. The new structure will meet all applicable NYSDOT vertical clearance requirements to the street below (14’-0).
The design/build services for this bridge replacement scope are summarized as follows:

Norwalk, CT

Client: Clough Harbor Associates (CHA)
Key Facts:
GM2 provided engineering services for the structural design of a new high-level platform and canopy as part of planned improvements to the existing Merritt 7 Railroad Station in Norwalk, CT. The new platform is approximately 500 feet long and consists of precast concrete planks supported by a longitudinal structural steel girder adjacent to the tracks and a reinforced concrete wall away from the tracks. The steel girder is supported by reinforced concrete piers on isolated circular footings. The canopy consists of a 6” deep cellular metal roof deck supported on a T-shaped framework of structural steel tubing. The tube columns are then supported on reinforced concrete pedestals and footings cast integrally with the foundation wall and a continuous strip footing. The individual T-shaped canopy frames are pitched to the back of the platform and are spaced approximately 40’-0” on center. One of the unique features to this project is the approach used to address platform pier excavations adjacent to the railroad track. During continuous track outages, isolated excavations at each platform pier are performed and a 6’-0” diameter precast concrete pipe section is installed vertically. The circular pipe sections are then backfilled and compacted and are later filled with cast-in-place concrete to form the platform pier foundation.

Norwalk, CT

Client: CTDOT
Construction Cost: $6.8M
Key Facts:
Rated in poor condition due to extensive deterioration in the superstructure, the MNR Bridge over Rowayton Avenue required replacing. The existing 50-foot, open deck steel girder carried four tracks of Metro North over Rowayton Avenue within a constrained area. GM2 provided comprehensive engineering services to replace the structure with a single span, concrete encased steel beam bridge and to improve the existing 11-foot vertical clearance below via 1,600-feet of roadway reconstruction. The scope of work entailed 450-feet of new retaining walls, a new drainage system, utility relocation, and improved access to the train platforms.
Carrying the busiest commuter railroad in the US, staged construction was necessary to maintain serviceability with minimal track outages. GM2 developed a 4-phase staged construction plan allowing for work between active railroad tracks with short term outages. To accomplish this, the design utilized concrete encased steel beams, micropile supported abutments constructed behind the existing stone masonry abutments using a top down approach (excavating as you build starting at the top), and a tied back H-pile lagging system. The layout was critical as the tie-backs for the retaining wall were threaded between the micropiles of the abutments.
This project was completed on-time with no unscheduled impacts to the railroad. Railroad coordination was challenging, as this project was part of a scheduled replacement of multiple bridges along the corridor. Design required extensive coordination with MNR to ensure that the phasing of this project including schedule and time/phase etc. were coordinated across multiple projects. Due to extensive impacts, establishing an accurate estimate for the railroad force account was critical. This was done with extensive coordination with Metro North Railroad and CTDOT. This included identifying flagmen/groundmen requirements, all work items on the railroad and work impacts to signalization and communication that were performed by MNR. This project was completed on-time with no unscheduled impacts to the railroad.
Track Design
Structural Engineering
Geotechnical Engineering
Site/Civil Engineering
Survey (Land & Hydrographic)
Permitting
Environmental